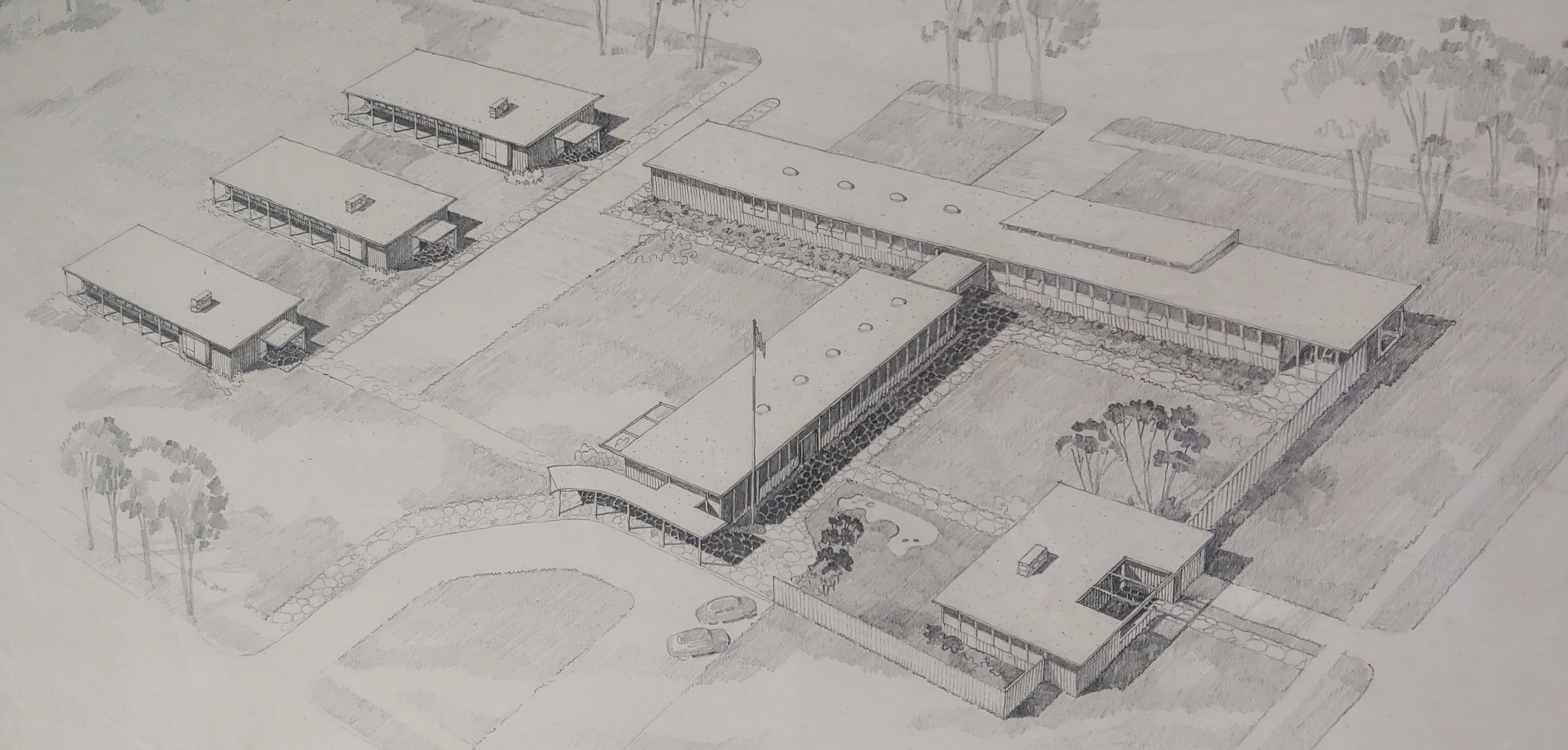One of the primary missions of the McLean County Museum of History is to acquire objects and papers that speak to the history of the area and its people.
As a not-for-profit institution, the museum depends on the generosity of folks like you to help “grow” its collections. Of the museum’s 20,000 objects and 2,000 linear feet of archives, the vast majority of these items and materials have come by way of donation.
Last year, The Baby Fold, the Normal-based agency that specializes in the care of at-risk children and youth, reached out to the museum to donate a large collection of its photographs, newsletters, promotional materials, Festival of Trees programs, and other items. Baby Fold staff recognized that they lacked the resources to properly store and care for these historically invaluable materials.
In the fall of 2019, the museum, led by Archivist George Perkins, began sorting through the collection. Earlier this year the materials were formally transferred to the museum. An Illinois State University intern, Vincent Carta, then worked to create an item-by-item typed inventory of the wide-ranging collection. Once completed, this inventory, known as a finding aid, will help make the collection more accessible to students and others interested in looking at it.
The museum is one of a small number of county historical societies accredited through American Alliance of Museums, and as such not only professionally catalogs donated items, but also stores them in secure, climate-controlled rooms to ensure their long-term preservation.
Included in The Baby Fold donation was a 20 by 30 inch architectural rendering, dated Nov. 6, 1948, of a proposed—but never-realized—six-building campus at the corner of Linden and Willow streets in Normal (see attached partial views of the larger rendering.)
This plan was completed by the Bloomington architectural firm of Edgar Lundeen and Dean Hilfinger. The rendering also carries the name of A. Richard “Dick” Williams, a visionary University of Illinois architecture professor who later became director of the school’s Graduate Design Studio. At the time of this Baby Fold plan, Williams was serving as chief designer for Lundeen and Hilfinger.
It would prove a fertile relationship, as Williams worked with the Bloomington firm on a host of post-World War II buildings in the Twin Cities that have stood the test of time as exemplars of “modern” architecture. The proposed Baby Fold campus seen here features many hallmarks of modernism, including flat roofs, slender columns and an absence of architectural embellishments.
Williams grew up in the Twin Cities, the son of an Illinois State Normal University accounting professor. Graduating from the University of Illinois in 1936, he served on a U.S. Navy minesweeper in the Pacific Theater during World War II.
After the war, Dick Williams settled in Champaign-Urbana to teach and practice architecture. Locally, he played a leading design role in many outstanding post-war buildings in Bloomington, including Oakland Elementary School (opened in 1951); Wesley United Methodist Church (1952); Bloomington Federal Savings and Loan Association (1957, and now part of the Government Center), Bloomington High School (1959) and City Hall (1963). He also influenced the work of other important Bloomington architects, including Gene Asbury and Wade Abels.
Williams was also the design architect on many projects outside the Twin Cities, including the celebrated Education Building on the University of Illinois campus. He left the U of I in the early 1970s to concentrate on consultant work in the urban design and planning fields.
This 1948 campus plan never made it to the concrete, brick and steel stage. A Baby Fold building committee, led by then-Superintendent William A. Hammitt, approved a second Lundeen and Hilfinger plan two years later. Williams had a hand in the design of the eventual campus, as a series of buildings were erected over a decade or more. Ground was broken on the first building—the nursery—in June 1950, and the first babies were moved there in the fall of 1952.
Dick Williams spent the last three decades of his long life in Tucson, AZ. The “internationally known and respected architect” passed away in 2016 at the age of 101.

